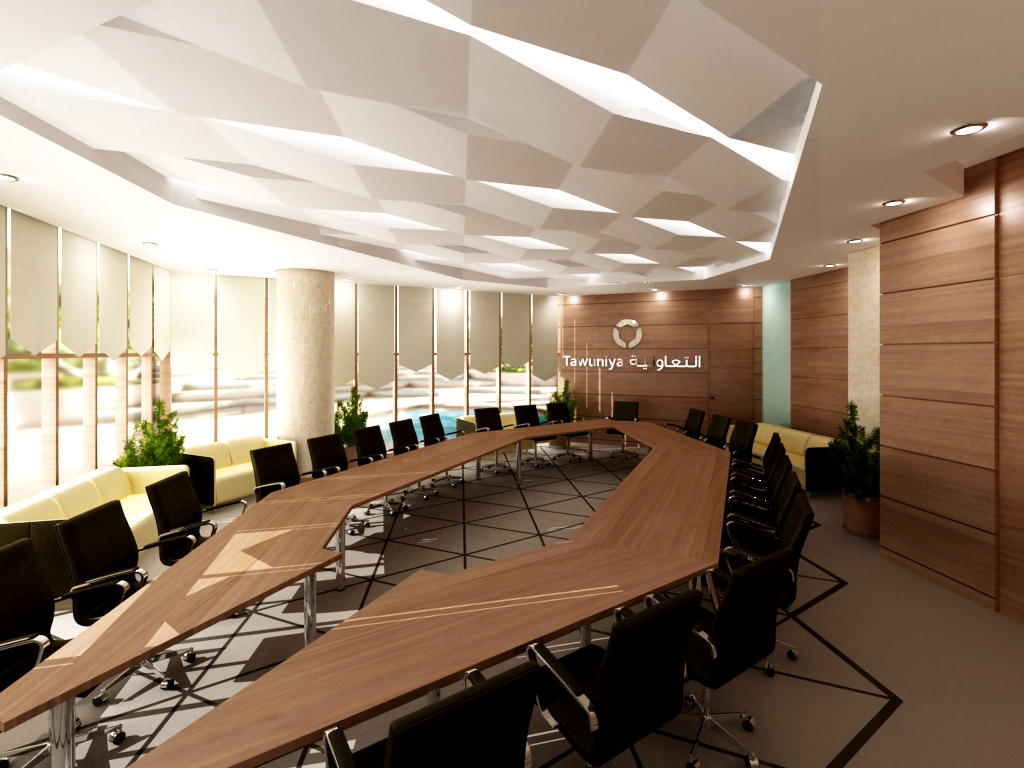NCCI Tawuniya Board of Directors Floor
Advanced coherence between outdoor and indoor.
The Tawuniya tower located in the downtown of Riyadh overlooks King Fahd road which is one of the most integral vines of the city, connecting the northern and southern sectors of Riyadh. The proposed office space design captures the essence and prominence of Tawuniya company and reflects their vision and strategy in providing the society with one of the most advanced insurance services.
The design aimed at creating focal points in spaces. We experimented with geometry and patterns for the ceiling designs and the flooring patterns as well. Th proposal included an outdoor roof garden design which was composed of several geometric levels inspired by the architecture of the tower.
SCOPE
Interior+Landscape
AREA
1,067 m2
STYLE
Contemporary
CLIENT
NCCI Tawuniya
LOCATION
Riyadh
COMPLETION DATE
2011










